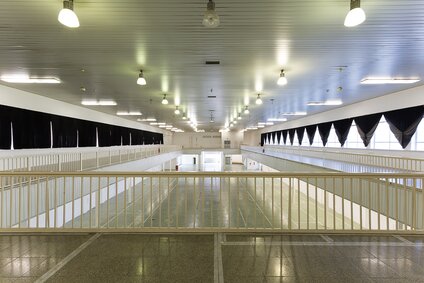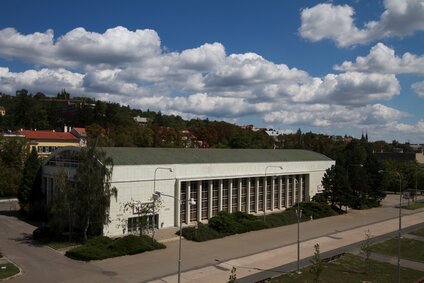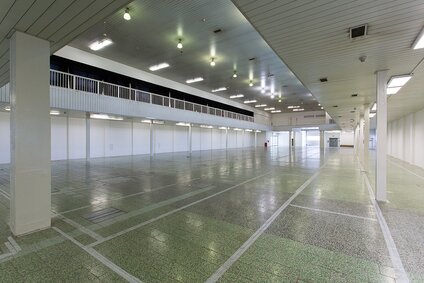Hall description
Hall H is the best space for long-term rentals. This intimate hall with galleries around the perimeter offers a pleasant environment and a variable layout for the presentation of exhibits.
A chamber atmosphere for your exhibition
Hall H boasts a cosy and intimate atmosphere that is ideal for presenting smaller exhibitions and artworks. With dimensions of 75 x 26 metres and a height of 9.5 metres above the floor, the hall provides ample space for your presentation without appearing crowded.
A gallery for versatile use
Hall H is equipped with a gallery around the perimeter of the hall, offering additional possibilities for exhibit presentations, accompanying programmes or relaxation zones for your visitors. With a height of 4.7 metres above the floor, the gallery is accessible via a staircase and thus allows for various variations in the layout of the exhibition.
Ideal for long-term exhibitions
Thanks to its intimate character and variable layout, Hall H is ideal for long-term exhibitions. Approximately two dozen cars can be parked directly in front of the hall, with additional spaces located in the surrounding area.
Basic dimensions of the hall
| Gross floor area | Internal dimensions of the hall | Height of the hall | Maximal capacity * | Gallery / floor |
|---|---|---|---|---|
| 1 438 sqm | 67/23 m | 9,5 m | 905 persons | 1st gallery |
* Maximum capacity of people at one time according to the approval decision.
Photo Gallery
3D tour
Information sheets
Ground floor | Download | ||
Gallery | Download | ||
Hall photos in print quality | DOWNLOAD |


