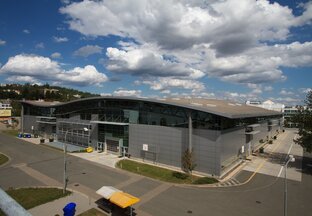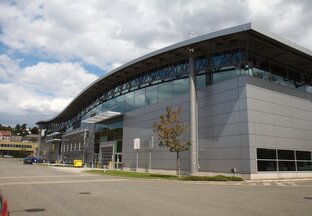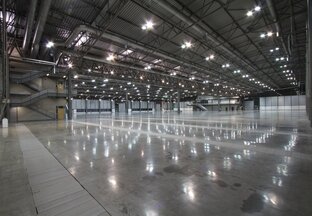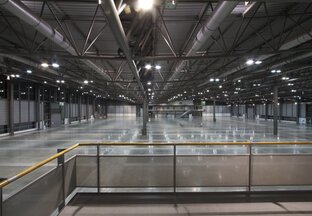Hall description
Pavilion V boasts a unique square floor plan and an area of 12,000 m2 offering ideal facilities for trade fairs, congresses, corporate events, sporting events and other types of events.
A unique space with a variable layout
Pavilion V boasts modern architecture and a flexible design that allows for a variable space layout to suit your needs. With a height of 11 metres throughout and a floor load capacity of 8,000 kg/m2, the hall is ideal for accommodating even heavy exhibits. Thanks to its square floor plan and the possibility of dividing it into smaller sections, the hall is suitable for events of all sizes.
Modern facilities and state-of-the-art equipment
The pavilion includes a pleasant restaurant and the possibility of using catering services. The hall is also equipped with distribution and utility networks from two underground collectors and its own stand connections from continuous ducts at 6 m intervals. The glazed parts of the pavilion envelope are fitted with louvres so that the lighting and blackout of the hall can be controlled.
Pavilion V is the best space for hosting:
- social events,
- corporate events,
- sports events,
- visiting trade fairs.
Basic dimensions of the hall
| Gross floor area | Internal dimensions of the hall | Height of the hall | Maximal capacity * | Gallery / floor |
|---|---|---|---|---|
| 12 020 sqm | 127/100 m | 9–12 m | 4 592 persons | no |
* Maximum capacity of people at one time according to the approval decision.
Photo Gallery
3D tour
Downloads
Pavilion raster | Download | ||
Information sheet – ground floor | Download | ||
Tie points | Download | ||
Hall photos in print quality | DOWNLOAD |



