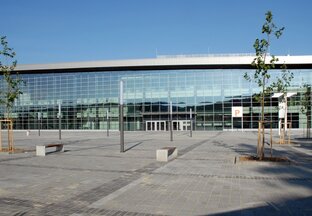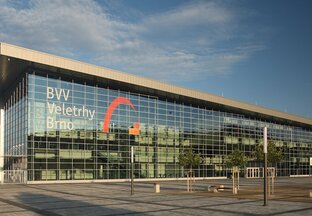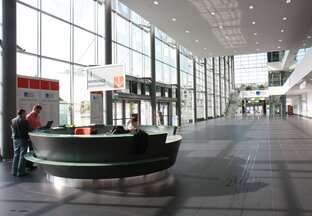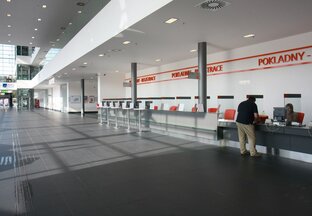Hall description
The modern Pavilion P with its 15,024 sqm of floor space and a clear height of up to 12 metres offers ideal facilities for concerts, trade fairs, congresses, corporate events and other events.
Unique variability for your event
Pavilion P boasts a flexible design with a minimum number of columns, allowing you to vary the space according to your needs. The hall is divided into 3 separate units that can be separated by inflatable walls. This makes the pavilion ideal for small and large events with a capacity of up to 10,000 people.
Modern facilities and state-of-the-art equipment
Pavilion P is equipped with state-of-the-art technical facilities and meets all the requirements for large events. The pavilion includes a spacious entrance foyer with fully equipped registration, a restaurant and 5 conference rooms. The interior walls of the pavilion are fitted with acoustic cladding to provide excellent sound reinforcement. The hall is also equipped with the ability to be suspended from the ceiling, making it ideal for concerts and other large-scale events. The floor boasts a load-bearing capacity of 10,000 kg/sqm, so it can handle even the heaviest exhibits or props.
Pavilion P is the best space for hosting:
- social events,
- corporate events,
- ceremonial announcements,
- concerts and cultural events.
| Gross floor area | Internal dimensions of the hall | Height of the hall | Maximal capacity * | Gallery / floor |
|---|---|---|---|---|
| 15 085 sqm | 200/80 m | 11–12 m | 12 500 persons | no |
* Maximum capacity of people at one time according to the approval decision.
Photo Gallery
3D tour
Information sheets
Ground floor | Download | ||
Hall photos in print quality | DOWNLOAD |



