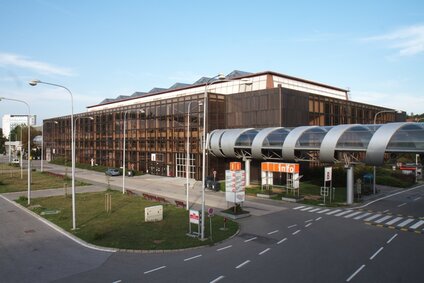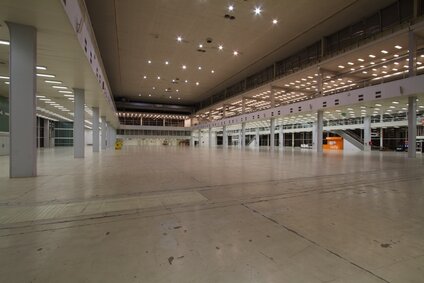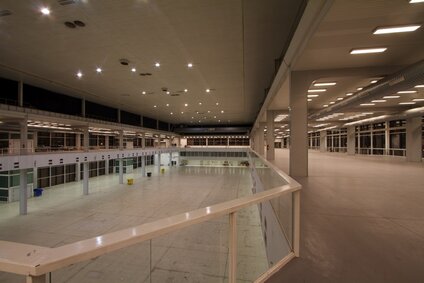Hall description
Hall B is an imposing hall with a steel all-glass structure and barrier-free space, offering unlimited possibilities for layout and use.
A unique space without barriers
Hall B boasts generous dimensions of 121 x 65 metres and a maximum height of 18 metres. The absence of columns and other barriers in the central part of the hall, which measures 93 x 32 metres, ensures maximum variability and clarity of layout. A spacious gallery with a height of 5.2 metres above the floor offers additional possibilities for use.
Modern facilities and a wide range of uses
Hall B is equipped with modern technical facilities and meets all the requirements for large events. Thanks to the unique rail crane in the hall, even large-scale sets and scenes can be installed without problems.
Another advantage is the location of the pavilion - it is situated on the outer perimeter of the complex, next to the fourth gate and close to the Expoparking indoor garage. If necessary, a covered passageway can be used for transition between Halls B and E.
Hall B is the ideal choice for hosting:
- social events,
- sports events,
- music and cultural events,
- visiting trade fairs.
Basic dimensions of the hall
| Gross floor area | Internal dimensions of the hall | Height of the hall | Maximal capacity * | Gallery / floor |
|---|---|---|---|---|
| 6 791 sqm | 106/70 m | 18 m | 4 597 persons | 1st gallery |
* Maximum capacity of people at one time according to the approval decision.
Photo Gallery
3D tour
Information sheets
Gallery | Download | ||
Ground floor | Download | ||
Hall photos in print quality | DOWNLOAD |


