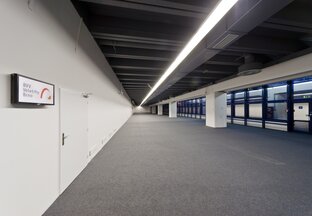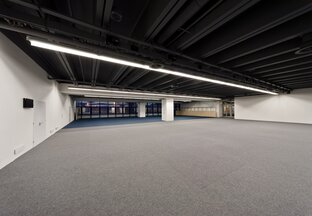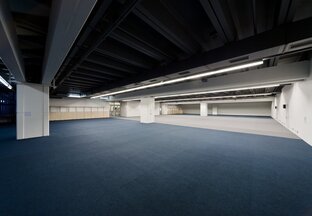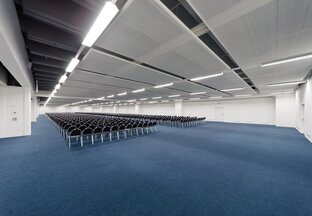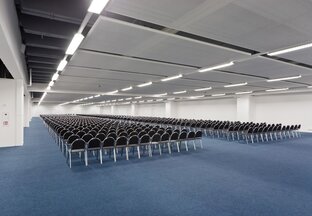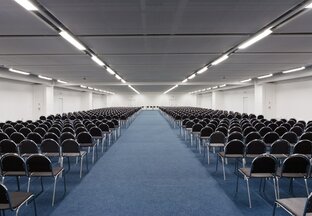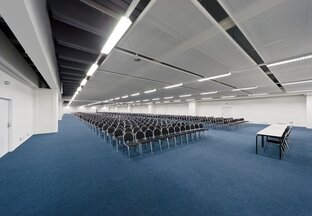Hall description
The main and largest hall of the congress hall is located on the 1st floor. The entire space has been reconstructed, when the technical background was modernized - air conditioning, lighting of the hall. Above all, however, new highly variable congress spaces were created here. The entire hall is designed for large conferences for up to 960 people. With the help of built-in walls, the space can be divided into 3 smaller halls.
For accompanying exhibitions, poster sessions or catering needs, a foyer of 850 m2 is available at the front and rear of the hall.
With its capacity, variability and potential use with halls E2, E3 and E4, hall E1 is a unique space for large congresses with the possibility of holding a company exhibition or accompanying programme. Hall E is equipped with electronic navigation.
